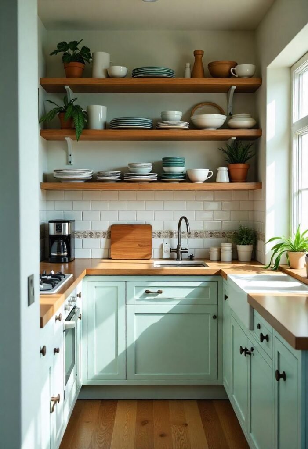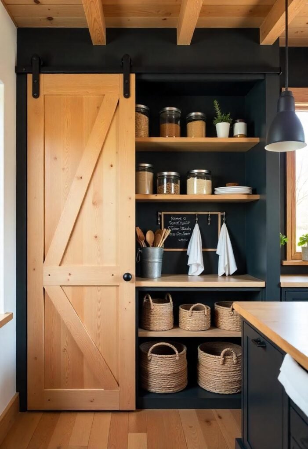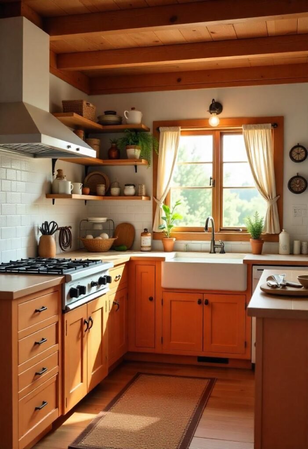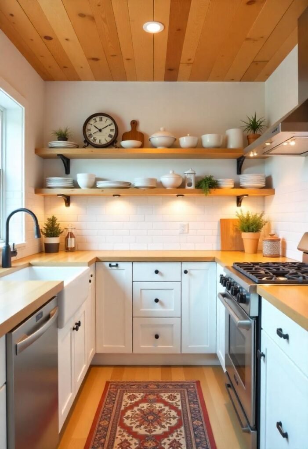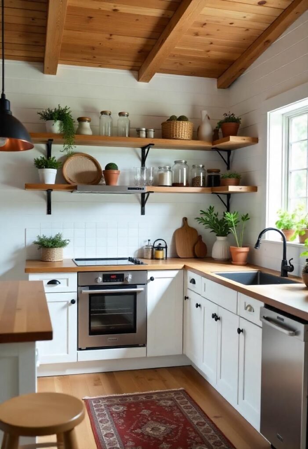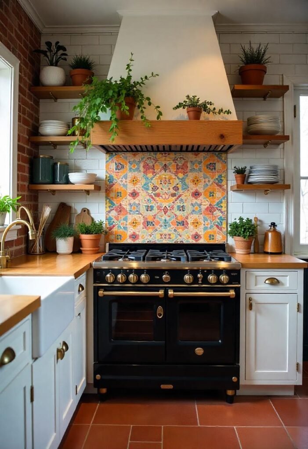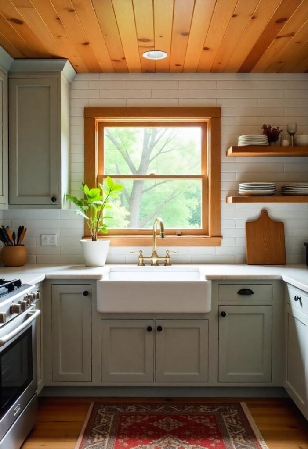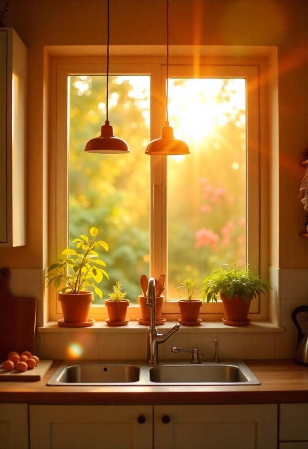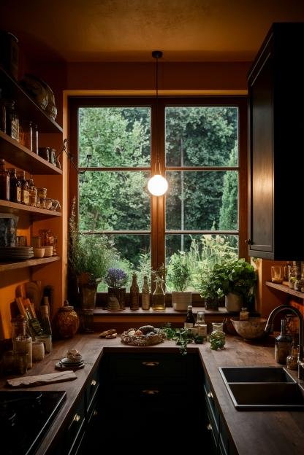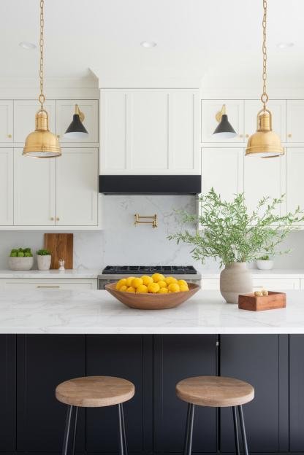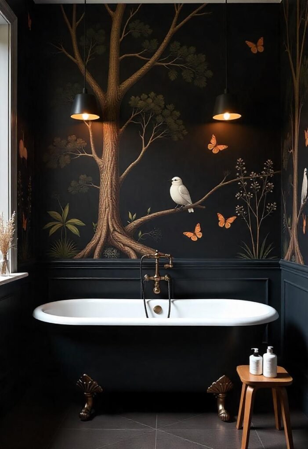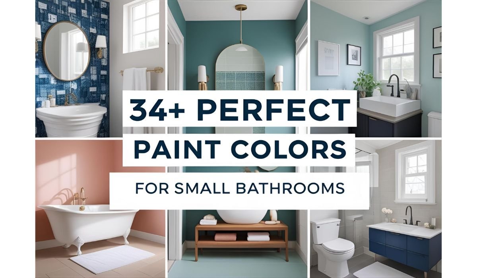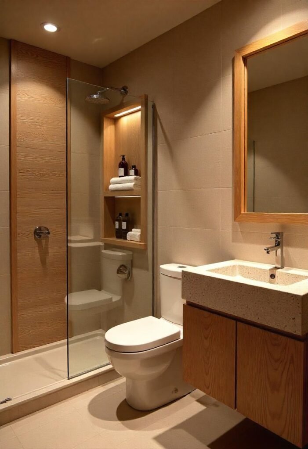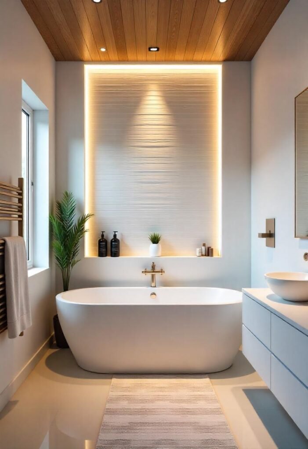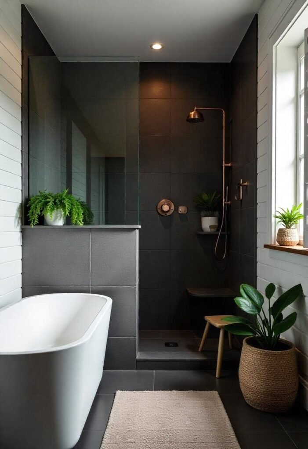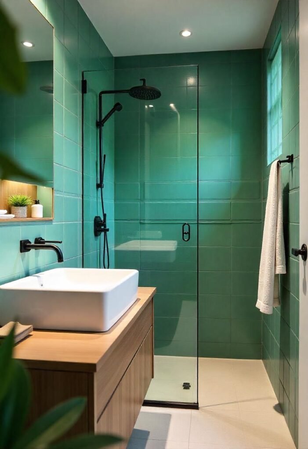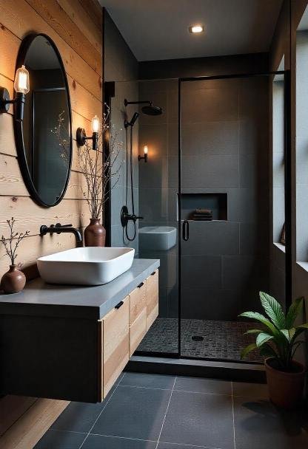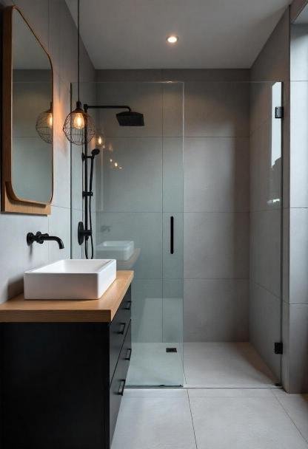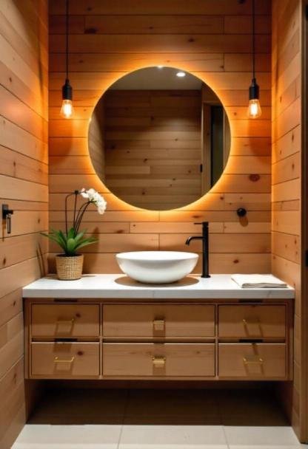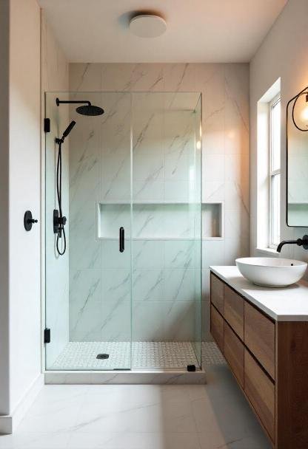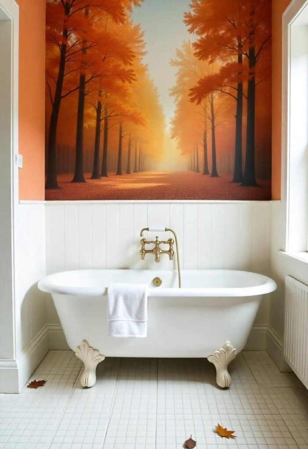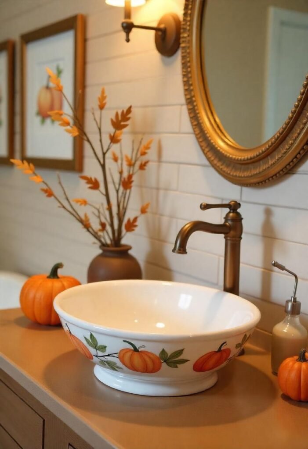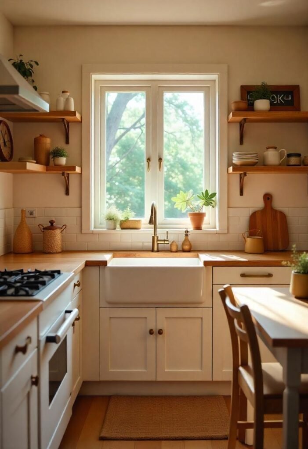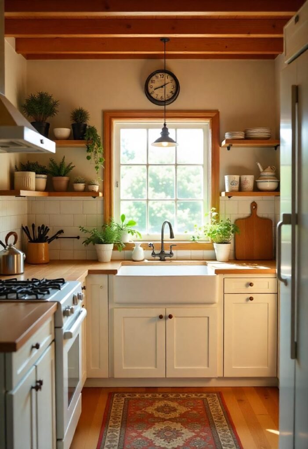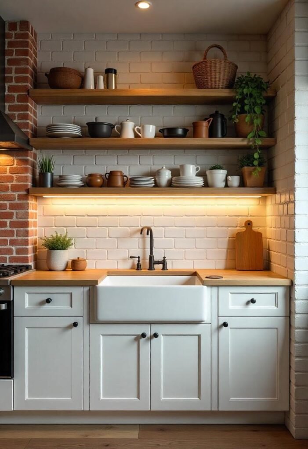Tiny cottage kitchens often boast a warm, inviting atmosphere filled with character and charm. While their limited size might pose challenges, these kitchens offer the perfect opportunity to create cozy, functional, and beautiful spaces. By making the most of every inch and incorporating clever design strategies, you can craft a tiny kitchen that’s both practical and full of personality. Whether you prefer a rustic farmhouse style or a sleek, modern aesthetic, a well-designed tiny cottage kitchen can become the heart of your home. Let’s explore how to maximize style and function in these small but mighty kitchens.
Key Takeaways:
- Tiny cottage kitchens can be functional and stylish with smart design choices.
- Open shelving, multi-functional furniture, and creative storage solutions help maximize space.
- Embrace natural materials like wood and stone for warmth and character.
- Light, neutral colors and natural light can make small spaces feel larger and brighter.
- Multi-purpose appliances and clever layouts can improve kitchen efficiency.



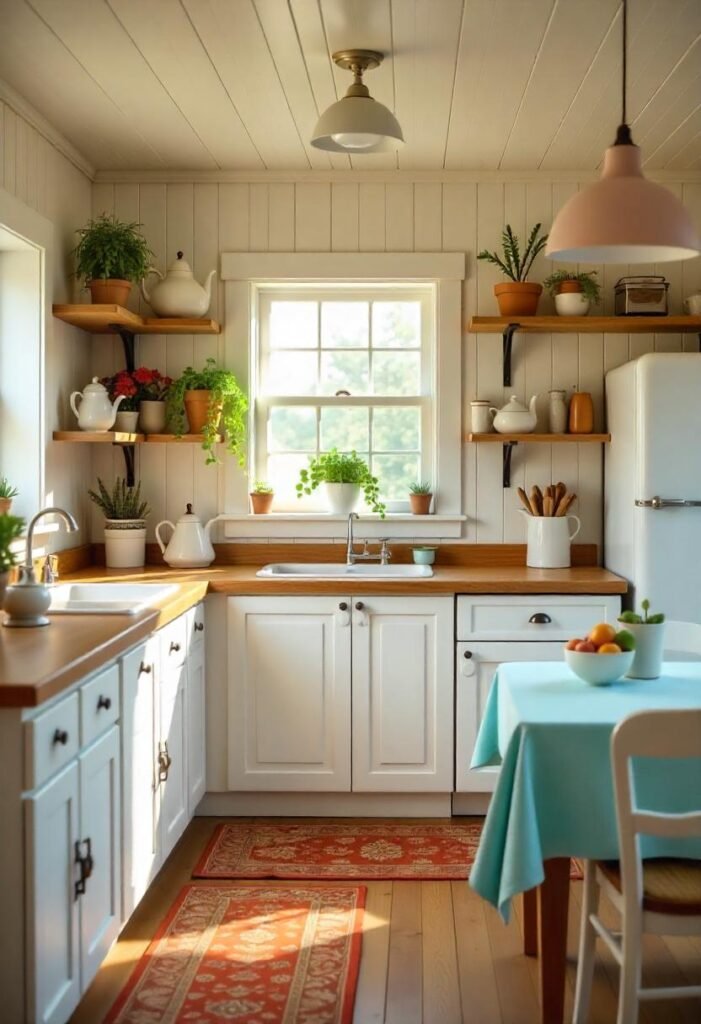

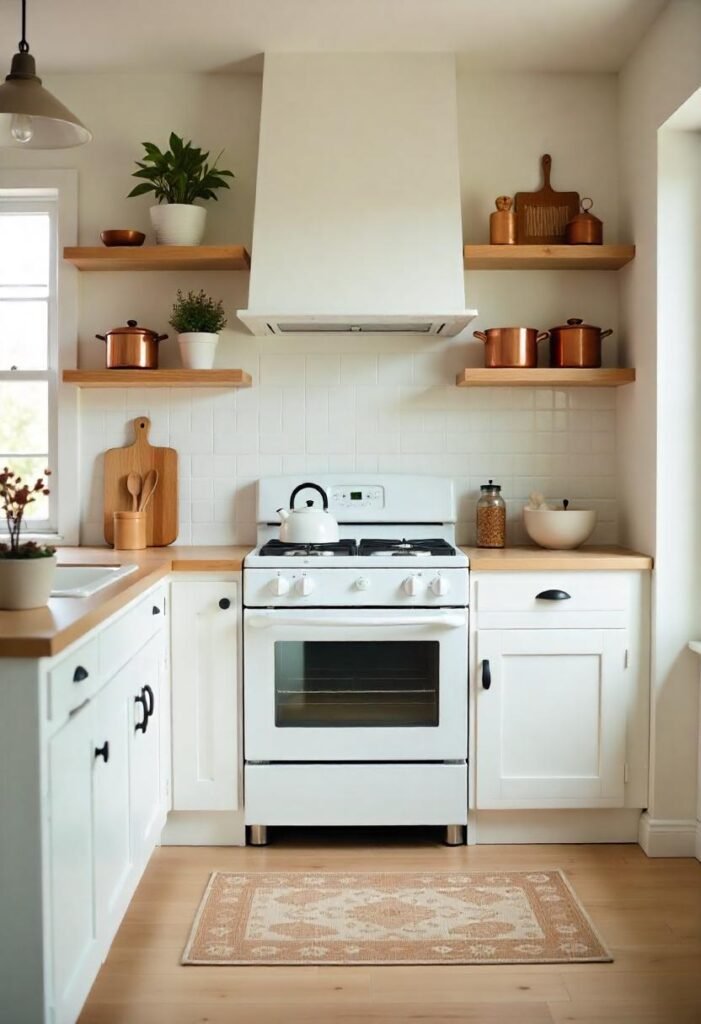
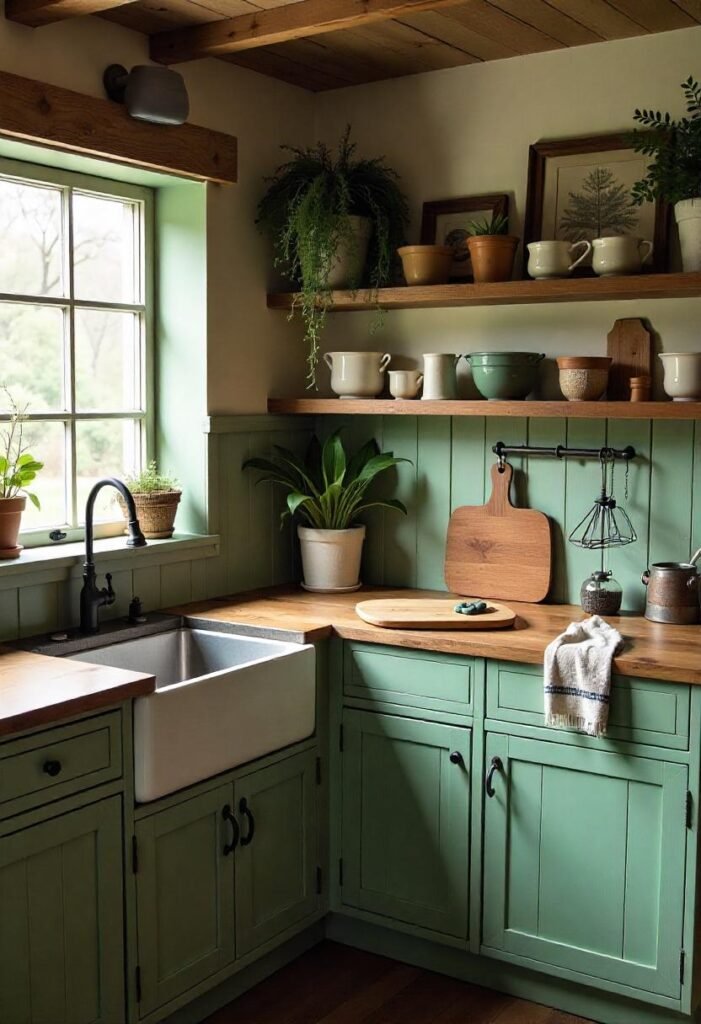

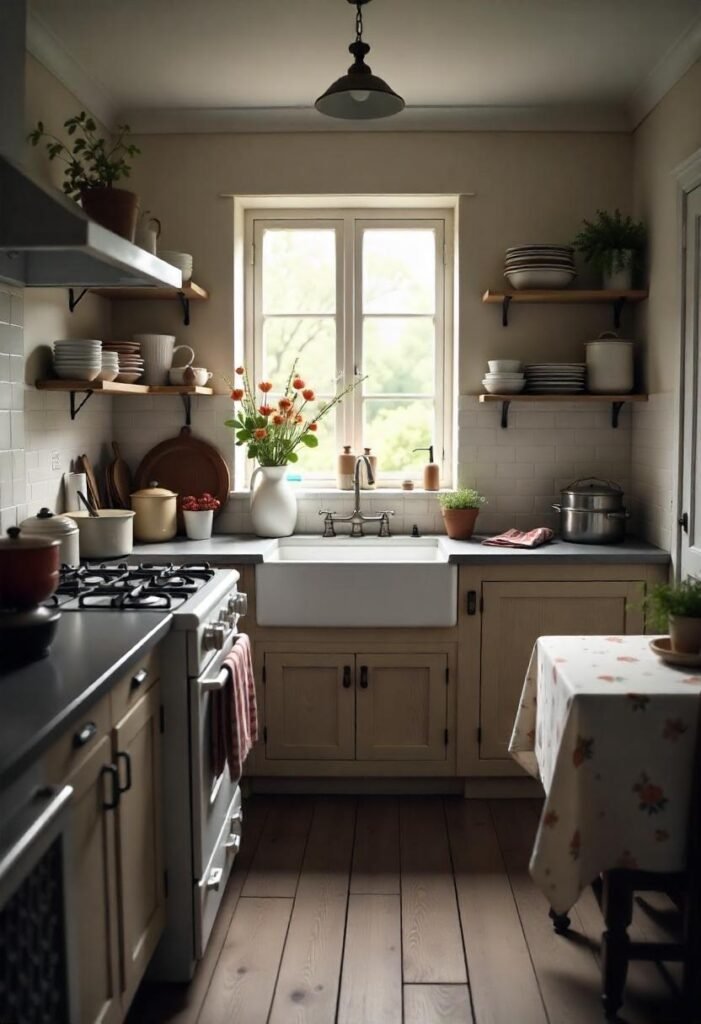

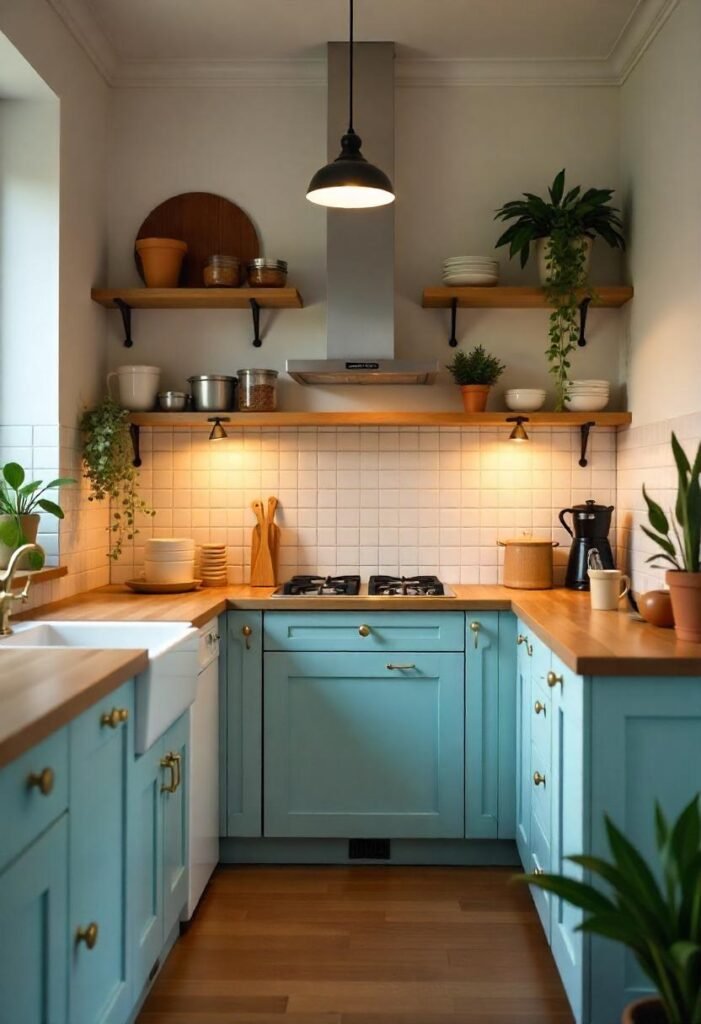

Maximize Vertical Storage
In a tiny cottage kitchen, the key to staying organized and efficient is utilizing vertical space. Install tall cabinets that reach the ceiling to maximize storage potential. These cabinets are perfect for storing larger items like pots, pans, and even seasonal kitchenware. For easier access to high shelves, consider adding pull-down racks or step ladders. Additionally, wall-mounted shelving can hold everything from cookbooks to dishes, providing both storage and decorative space. Don’t forget about wall hooks for hanging utensils, pots, and towels—these can free up valuable counter and drawer space.
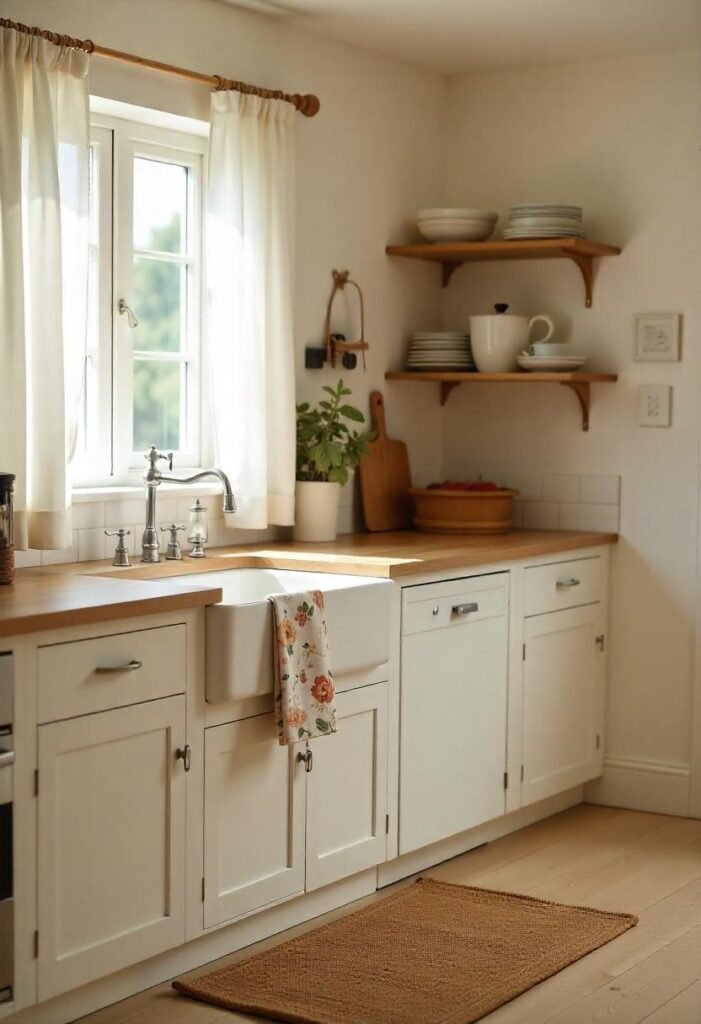




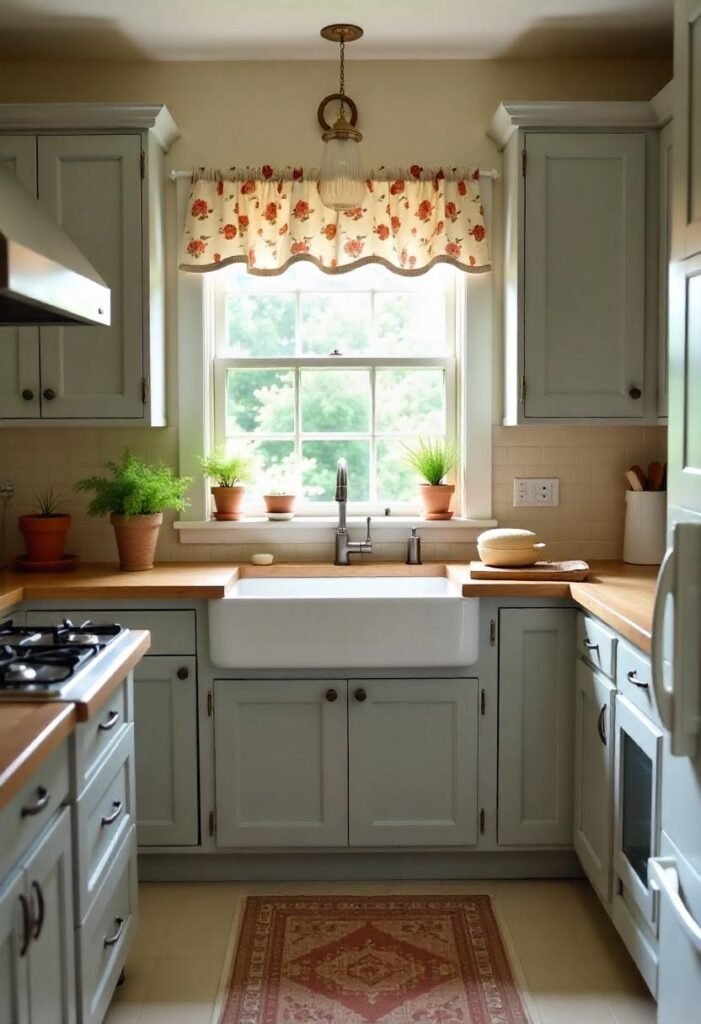
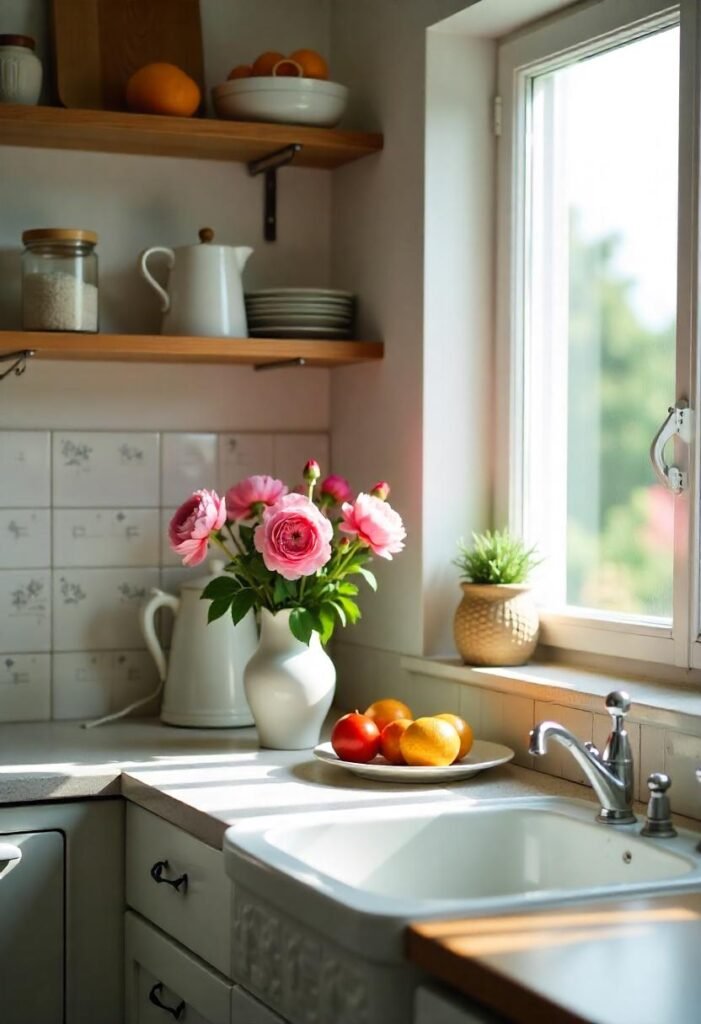

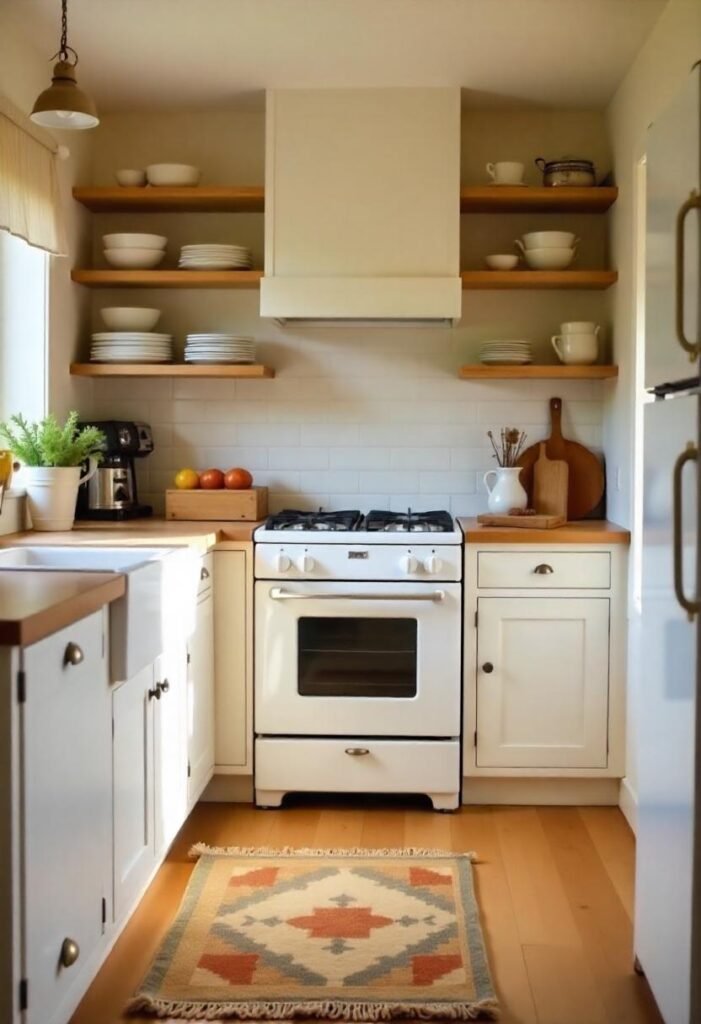

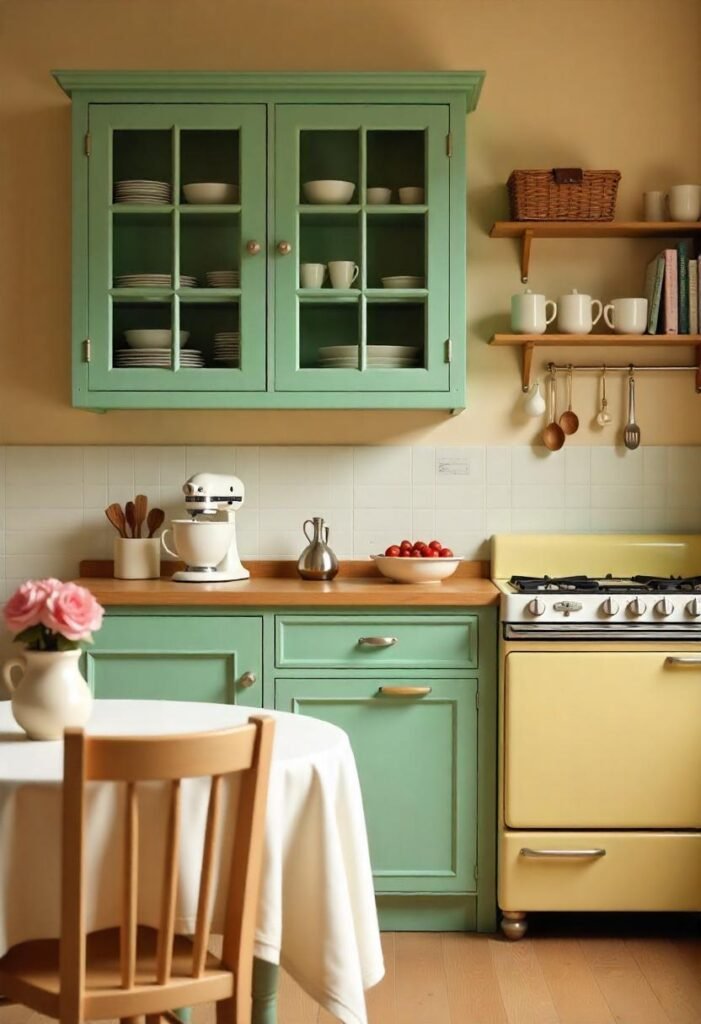

Open Shelving for Accessibility and Style
Open shelving is a great solution for tiny kitchens because it keeps your essentials within easy reach while adding a touch of charm. Display items you use often, such as mugs, plates, or jars of dry goods, to make your kitchen feel welcoming and personal. Using baskets or labeled containers can help keep the shelves organized and visually appealing. If you prefer a minimalist look, stick to a small collection of carefully chosen pieces. Open shelves can also give the illusion of more space by keeping the kitchen feeling light and airy rather than visually closing it off.






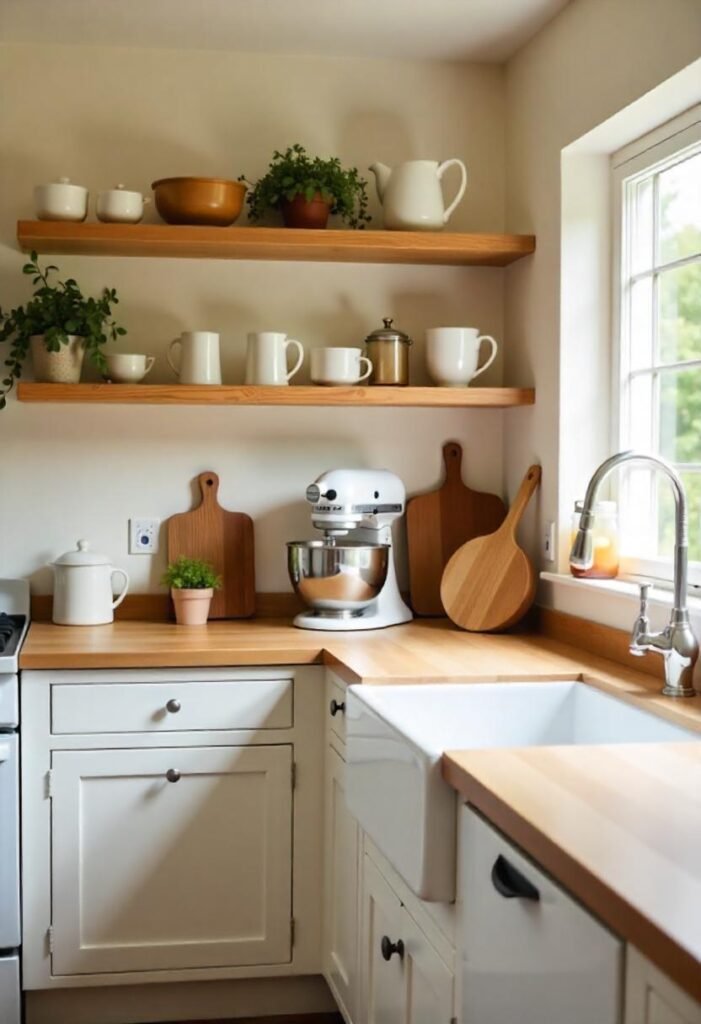





Multi-Functional Furniture
In small kitchens, every piece of furniture should serve more than one purpose. A kitchen island or breakfast bar can function as both a prep area and additional seating, perfect for a quick meal or socializing while cooking. Look for furniture pieces with hidden storage, such as stools that double as storage bins or benches with built-in drawers. Compact, rolling carts can be moved around the kitchen to provide extra counter space when needed and then tucked away when not in use. Multi-functional furniture helps you make the most of every square inch while keeping the kitchen clutter-free.




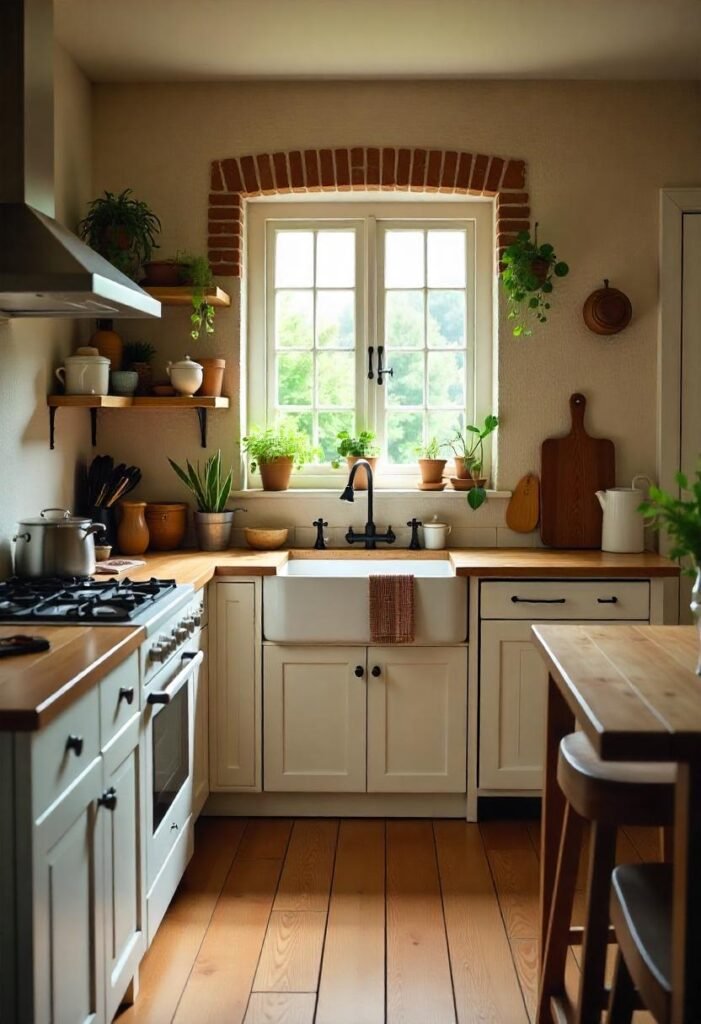






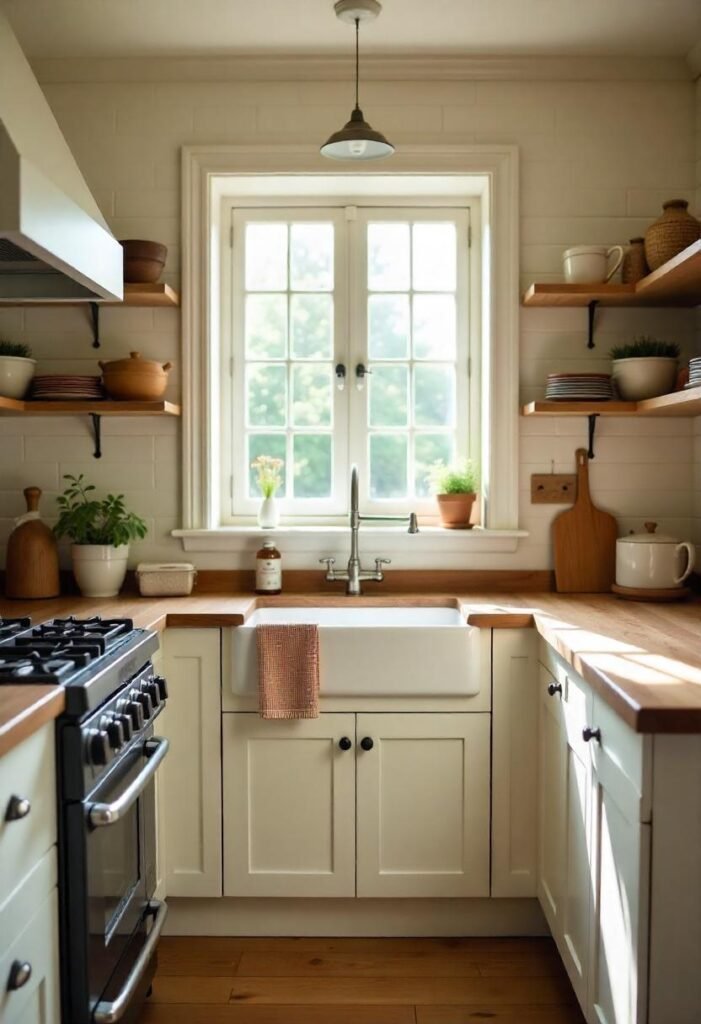
Natural Materials for a Cozy, Warm Vibe
A signature feature of cottage kitchens is the use of natural materials that create a cozy, rustic feel. Incorporate wood elements in your cabinetry, countertops, and flooring to add warmth and texture. Wooden open shelves, butcher block countertops, or a reclaimed wood dining table can give the kitchen a charming, lived-in vibe. You can also add stone accents, like a stone backsplash or marble countertops, for a touch of luxury without compromising the cozy feel. Combining natural materials like wood and stone with other organic elements, such as plants and woven textiles, creates a welcoming, timeless atmosphere.







Use Light and Color to Open Up the Space
Color plays a major role in making a small space feel larger and more open. In tiny kitchens, light and neutral colors—such as white, cream, pale gray, or soft pastels—reflect light and create an airy, spacious feeling. These hues work well on walls, cabinetry, and countertops, helping to keep the space from feeling too cramped. If you want to add some personality, use accent colors on smaller items like dish towels, a backsplash, or small appliances. For an added sense of openness, make sure your kitchen has plenty of natural light—large windows or a skylight can brighten up the space and make it feel more expansive.
Compact Appliances for Function and Efficiency
When designing a tiny cottage kitchen, it’s important to select appliances that fit the size of the space while still offering the necessary functionality. Consider choosing compact appliances such as a smaller fridge, a slimline dishwasher, or a two-burner stove. Multi-purpose appliances, like an oven with a built-in microwave, can save space without sacrificing performance. When choosing appliances, look for ones that have a vintage or retro-inspired design if you want to enhance the cottage aesthetic. Stainless steel or matte black appliances also work well for modern cottages, adding a sleek contrast to rustic elements.
Clever Storage Solutions
Storage is always a priority in small kitchens. Consider clever solutions that make the most of every available inch. Pull-out drawers, deep cabinets, and lazy Susans can help you keep your kitchen organized and accessible. In a tiny kitchen, it’s important to make use of every nook and cranny, such as the space beneath the sink, inside cabinet doors, or even the back of a pantry. Use clear jars, baskets, or stackable containers to keep dry goods, utensils, and cleaning supplies organized and easy to find. Adding pull-out bins for trash and recycling or incorporating storage into your island can help keep the space looking tidy while improving functionality.
Personalize the Space with Decor
A cottage kitchen is all about creating a space that feels warm, welcoming, and full of character. Add personal touches with vintage-style kitchenware, unique light fixtures, and colorful textiles. A well-chosen rug, a cute tea kettle, or a collection of antique dishes can give your tiny kitchen a cozy, lived-in feel. You can also incorporate small, decorative plants to bring in some greenery and enhance the natural vibe. Whether you prefer a country-chic look or a more modern cottage style, the key is to add personality and make the space feel uniquely yours.
Efficient Layouts for Small Kitchens
When working with limited space, it’s crucial to choose a kitchen layout that allows for smooth workflow and easy access to everything you need. Galley kitchens, which have cabinets on either side, are a great option for small spaces, as they offer efficient work areas with plenty of counter space. An L-shaped layout is also ideal for maximizing corner space and creating an open feel. If you have an open floor plan, consider an island or a breakfast bar to define the kitchen area without closing it off. A well-planned layout will help you create a space that’s both functional and inviting.
Conclusion
Designing a tiny cottage kitchen doesn’t mean you have to compromise on style or function. With smart choices such as vertical storage, open shelving, multi-functional furniture, and natural materials, you can create a space that feels warm, organized, and efficient. Light, neutral colors and clever storage solutions can make the kitchen feel more spacious and inviting, while compact appliances and personal touches bring character and charm. Whether you’re cooking up a cozy meal or entertaining guests, your tiny cottage kitchen can be both a functional workhorse and a stylish retreat that reflects your personality and lifestyle.


